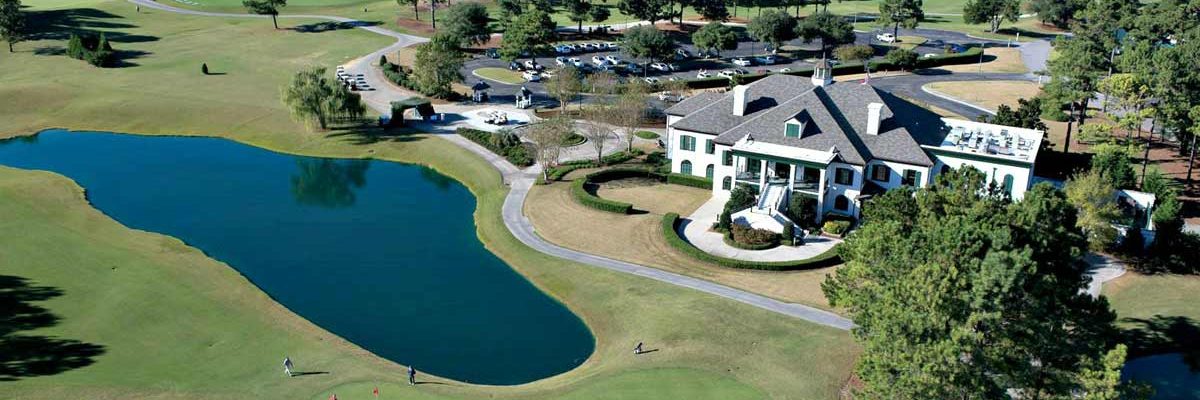
Edgewood, as the name suggests, is a flourishing, forested community nestled against the intercoastal. Homes featured in this nichte community are a combination of ranch, modern, and plantation-style homes. Learn more about our favorite featured homes below.
The Parkside 2,187 sq.ft.
Influenced by traditional modern-ranch style, The Parkside boasts a simple yet functional exterior with premium trimmings. Inside is an open concept floor plan perfect for entertainment. The corner kitchen with spacious island creates an environment that keeps guests and hosts engaged throughout the night.
The Somersett 2,700-2,800 sq.ft.
Ushering in modern-traditional style into Edgewood, The Somersett features clean, pastel colors complimented by its well-organized, colorful landscape. At 2,800 square feet and four bedrooms, there’s plenty of room for families looking to expand. The lanai is spacious – you’ll have no problems hosting a summer’s barbeque while you enjoy the bountiful nature of coastal Wilmington.
The Augustine 2,050-3,050 sq.ft.
A sharp contrast in style, The Augustine brings plantation living to your doorstep. The brick exterior is augmented by multiple windows spanning the first and second floor, giving it the traditional plantation look. The inside is spacious defined areas for a study room, den, sunroom and more.
The Normandy 3,450-3,550 sq.ft.
The largest property in Edgewood, spanning 3,550 square feet, The Normandy is Edgewood’s crème de la crème. The winding driveway leads to the brick home’s two-car garage.
These are only a few of the several different home floor plans Edgewood has to offer. For a complete list of floor plans and illustrations, please visit our Edgewood page.


